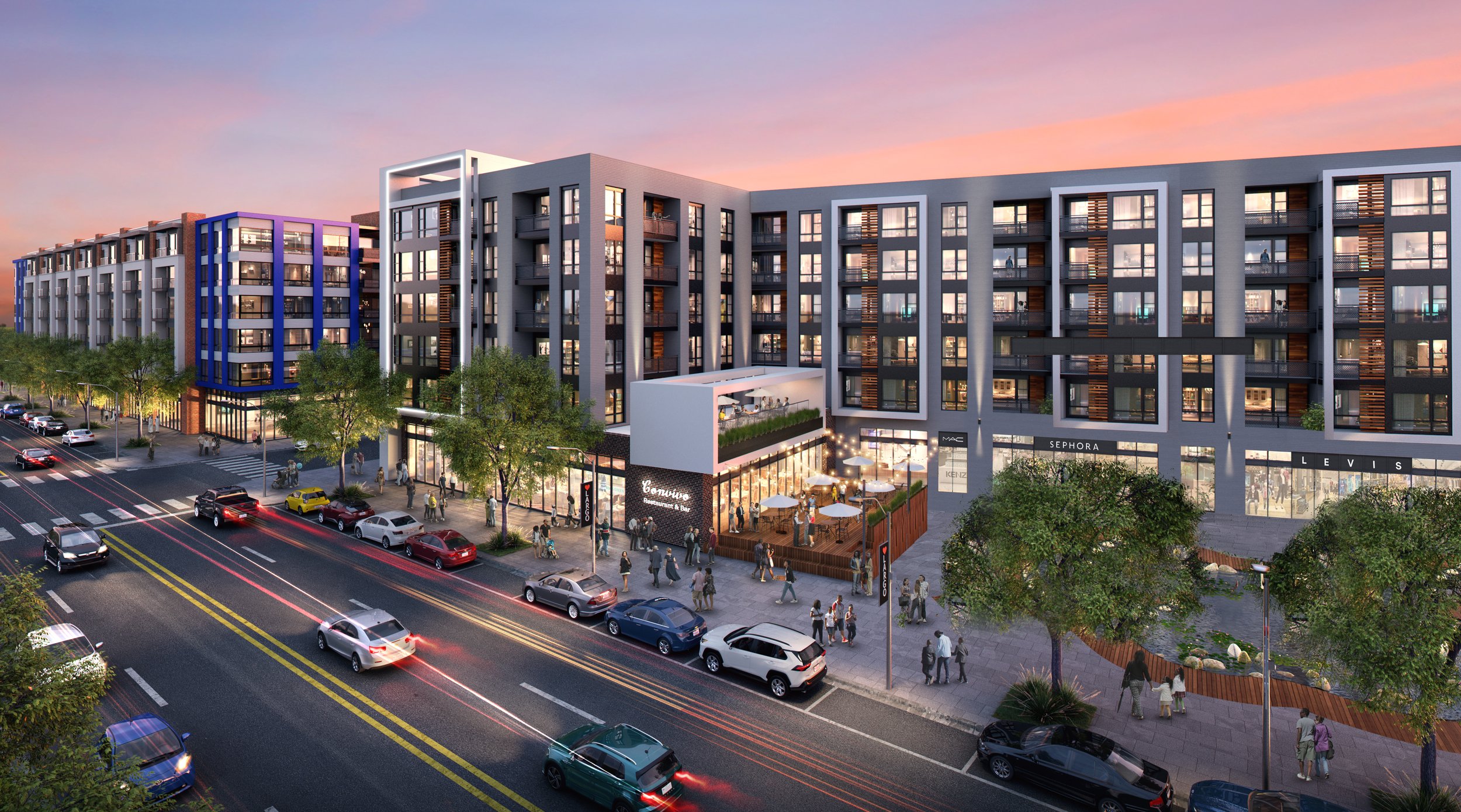
Mixed-Use
The Pavilion at Lottsford
Largo, Maryland
Upon completion, The Pavilion at Lottsford will be a vibrant mixed-use, residential and retail asset situated within walking distance of the Largo Metro Station. The property will also be home to a Washington Metropolitan Area Transit Authority (WMATA) administrative building and a host of prominent retailers.
Role: Sponsor
Mixed-Use Residential and Retail
New Construction
800-Multi-Family Residential Units - 862,316 SF
Retail Space – 67,494 SF
$100M Development Cost




